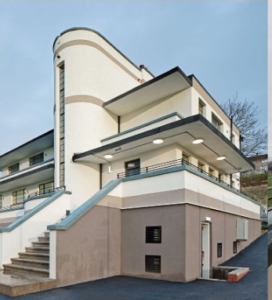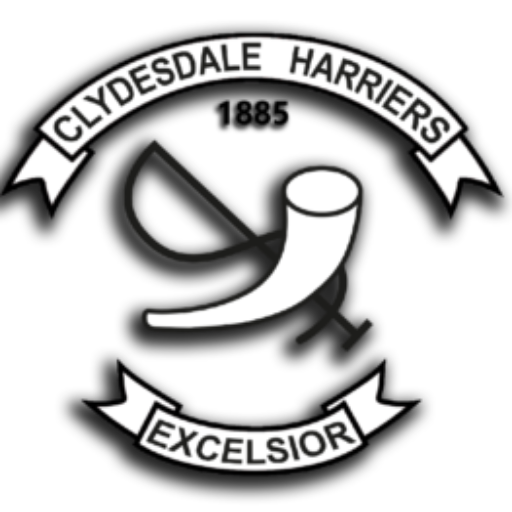
RIBA Architects Magazine visualisation of the Pavilion at Mount Blow; Very like what it was in the 50’s and 60’s
The Clydebank Press report on the opening described the facility as follows:
Entering the grounds from Cedar Avenue, in the Mount Blow housing scheme, one is impressed right away with the compact layout of the various pitches, and with the magnificent pavilion of modern design which stands outr majestically on the north side in a central position convenient to those using the various playing fields. The entire scheme which was done by direct labour, has taken about a year to complete – the work being unavoidably retarded at periods owing to the weather. It is a credit to the municipality and a tangible example of the Town Council’s desire to encourage and cater for the amateur sports groups in the town.
Mr A.G. Martin, Burgh Surveyor, and staff, prepared the plans for the layout of the fields as well as designing and supervising the building of the Pavilion by the Works Department, while Mr Thomas MacDonald, Parks Superintendant, supervised the laying out of the pitches in accordance with the plans prepared. The Pavilion, which is as commodious as it is pleasing to the eye, has three separate verandahs from which spectators can
Command a fine view
of all that is taking place within the arenas and on the top of the roof verandah, there is ample space for quite a number of tables where tea and refreshments can be served. The dressing room accommodation within the building is all that a player could wish for. There is, both upstairs and downstairs, ample toilet provision, wash hand basings, etc, light sprays to cool down in, and ten drsssing rooms built to hold a dozen persons. The Pavilion is also equipped with central heating, a kitchenette, and small reception rooms upstairs which leads out to one of the verandahs. The football pitch, north-east of the Pavilion, is one that the most critical soccer enthusiast or player surely cannot find fault with. It is as well conditioned as Rangers Ibrox ground, and the regulation size too, 130 yards by 70 yards. At the northern extremity is situated the most up-to-date and
Best equipped outdoor gymnasium
it is possible to provide at the present time; with horizontal and parallel bars, trapeze, ring and hand swings, five vaulting “bucks” and other such devices for graceful, physical exhibitions and for aiding muscular development. Running parallel with the maximum football pitch and on the railway side, is the minimum football pitch, 100 yards by 50 yards, for use by boys teams, and surrounding it as a well laid out running track, 100 by 50 yards, only 100 yards short of the prescribed quarter-mile regulation one. Some local harriers have seen the running track are a little critical in respect that the bends are perhaps slightly on the sharp side for a big field of runners to take comfortably, but this, we are informed, was unavoidable owing to space limitations. Apart from that it is certainly a fine track.
We moved to Whitecrook in about 1960 because it was said to be ‘state of the art’. The Running Track Directory describes it as:
“The track was built in about 1960 and was initially known as the Whitecrook Running Track. At the time it was considered to be a state of the art cinder track with first class field facilities and was used by Clydesdale Harriers. In the late 1970s the name changed to the Whitecrook Community Education Centre Track following a change of name of the adjacent centre. However, in 1993, the local council decided that the cost of upkeep was too high and leased the whole playing field area to the Clydebank Rugby Club for 19 years for a peppercorn rent.”
The bigger track meant that there was a bigger infield with more room for field events. At one end there was a high jump fan with good firm cinder approach and jumpers from other clubs were known to come along and train there – eg David Cairns of Springburn Harriers came along.
How does the St Peter’s facility compare as a club headquarters?
